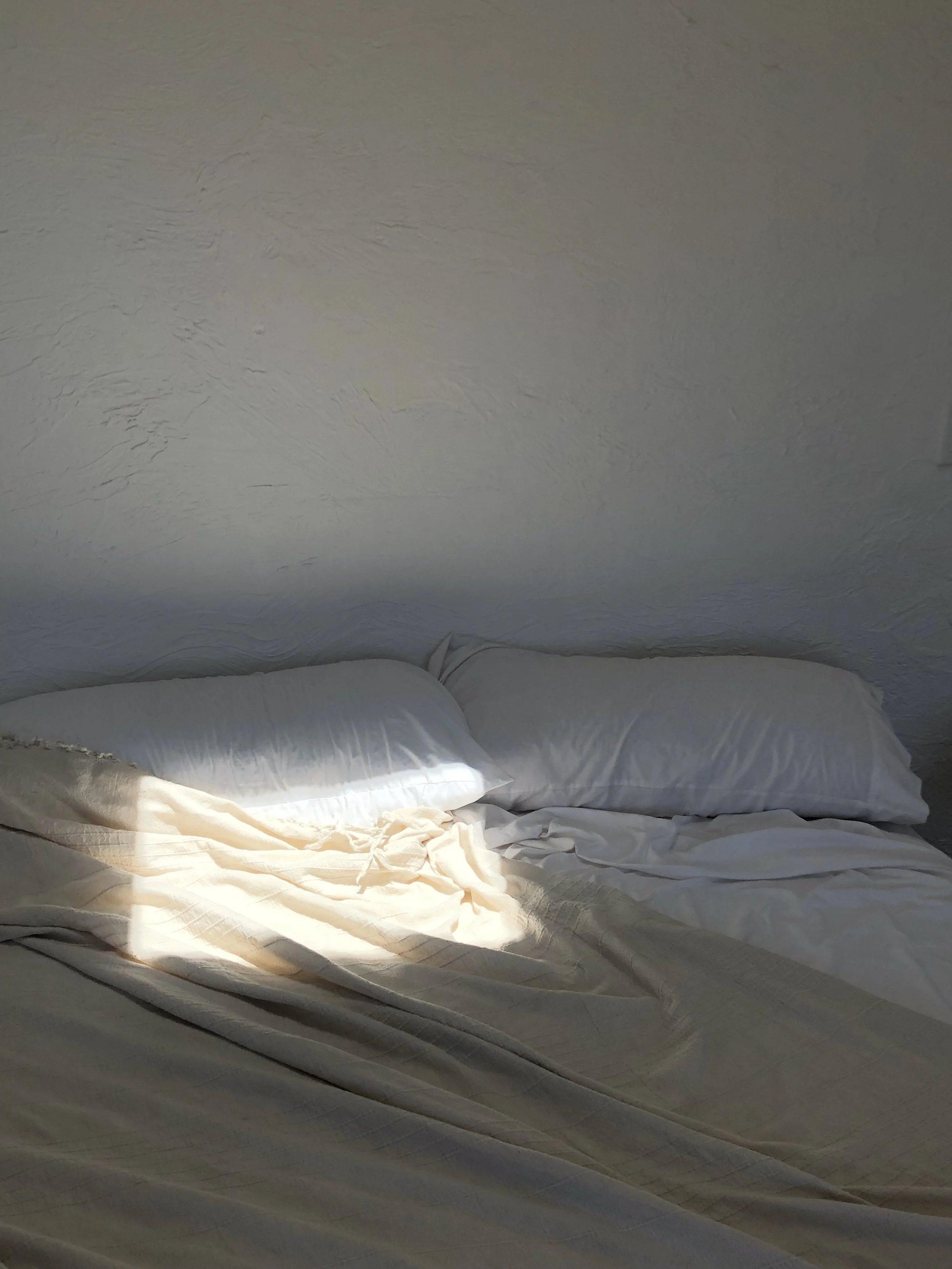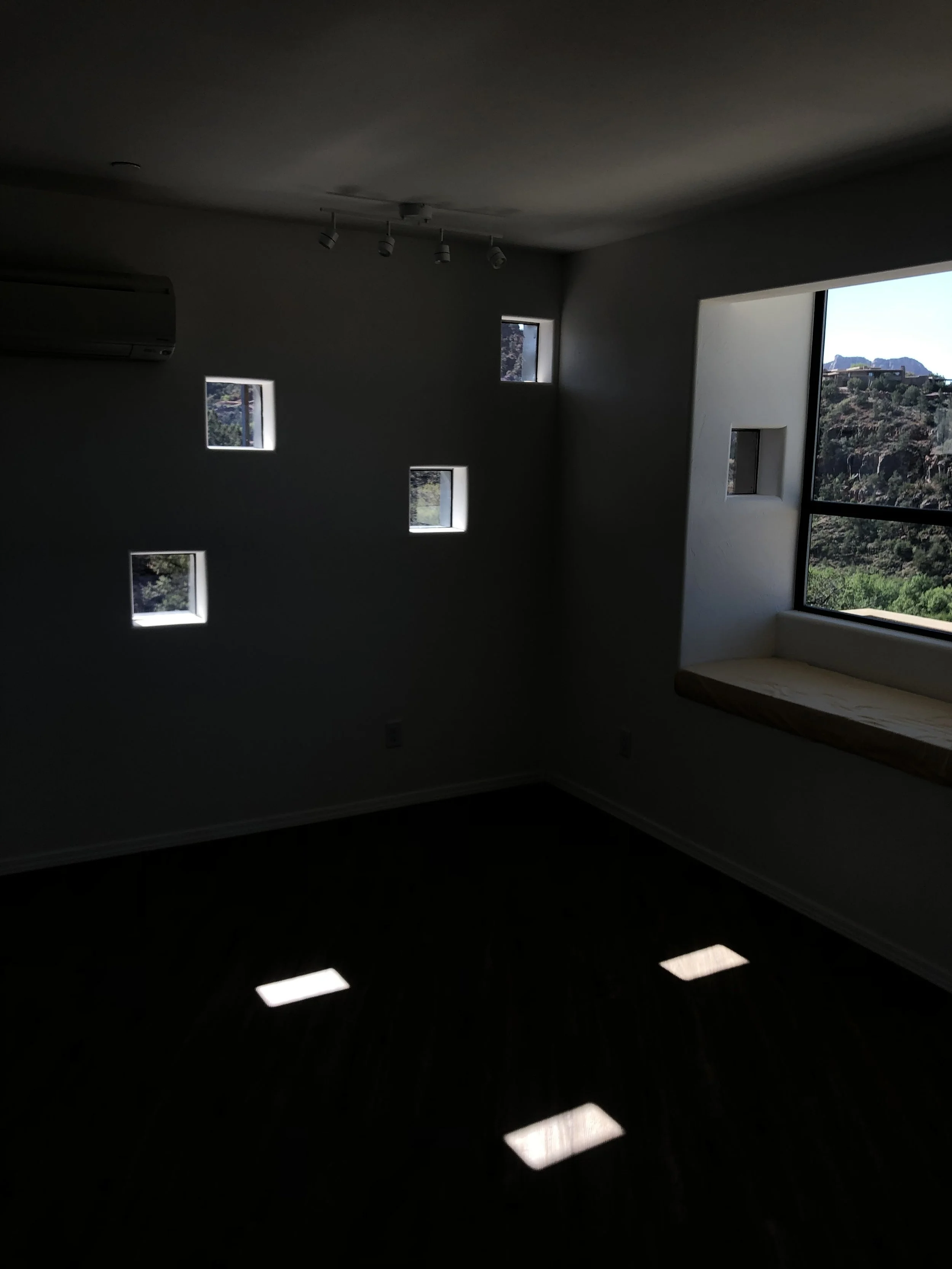soulful spaces
Extents from an ongoing project, exploring the relationship between people, spaces and creative workplaces.
Skybridge
Agustin Hernandez, Praxis
The bridge that leads to Praxis is a stretch of concrete cantilever over a gorge. The structure itself floats above the landscape like a geometric sculpture. The building is a balance of tensions, the walls held in place through suspension, the structure supported by a central pillar, rooted into the earth like a metal tree. Aesthetically it strikes a contrast with the natural surroundings, but conceptually there is a kinship, a quiet understanding. Praxis is Hernandez’s architectural studio, and home. A place where life and work blur into a continuous creative expression.
When Hernandez returns he invites us up to see his studio. The space is austere, monastic. The interior clothed in shades of grey. Hernandez’s work is almost always void of colour, a dedication to geometry. In an interview he once commented, “Form is so rich that, if you know how to use it, you don’t need colour.” The lack of colour is a part of the power of Praxis. An intentional simplification. The space is defined by high, slanting windows, creating a communion with the surrounding trees.
What I remember most is a small drawing. A nude of a woman lying with her back arched, and her hair curling out around her; painted in fine black ink. I tried to find the artist later on; to take her curving cursive signature and try to get the backstory. Nothing came up, leaving me to conclude that the drawing was personal, made by someone that the architect had known directly. Classical and feminine, it contrasted harsh austerity of the space, like the home in Rome of the modernist painter Cy Twombly, where 18th century frescos live side by side with abstract paintings.
Praxis moves between the past and the future. It references the structures that influenced Hernandez; the symbols of pre-Columbian civilisations and the palm leaf palapas of Acapulco, the ordinary and the monumental. At the same time, it offers a view to the future, where the modernist dedication to function is expressed, not as a purely aesthetic principle, but as an innovative attitude towards the shape of a living space, and an awareness of the symbiotic relationship with one´s natural surroundings.
It is a small flat, in the center of Toulouse. Old wooden stairs, a dark corridor, and an open door on the top floor. In the afternoon the sun comes in directly. First, in hairpin rays and then splashing over the ottoman. We moved the bed into the center of the room to catch the light. I asked her if she ever slept there. ‘Yes for a year, when we tired of the other space’. Everything in the flat is moved and reconstructed. It makes me think of sleepovers, of this childhood mobility. There is so much creativity in reconstruction of space.
The apartment’s grandeur has been stripped away. The decorations are gone, the terracotta floor worn down. What remains is the structure, minimal, meditative, yet still imbued with the old apartment’s character. The objects that have gathered have found their worth through an intuitive selection. They are infused with personal significance, their purpose constantly through the process of making photos, as the space is re-arranged. The objects seem to have their own sense of belonging, moving and then drifting back into place. It’s been a few years now. I haven’t spoken to Camie but from following her work I can gather that she has moved. I’m writing about a space that no longer exists. A place that has become merely symbolic, imaginary.
Toulouse Apartment
Juniper House
Jules and Peter are bohemian homesteaders, beekeepers, candlemakers. They live in the forest, on the outskirts of Flagstaff, Arizona. The house is rough-hewn and warm, illuminated with beeswax candles and stained glass lamps. I visited after a rainstorm, the atmosphere felt reclusive, contained. Jules tells me that Peter dreamed about the space before they found it. He was showing their daughter Lily the ladder up to the tower that became their meditative library space, and all you see are trees. The property came to them a few weeks later, through a Facebook add, an off-chance synchronicity.
The house is in an interlude, between states of being. The bed made up in the living room, the guitar against the wall stacked with parquet oak flooring.´It was a tear from some fancy house somewhere…´Jules tells me, ´We’re gonna lay it in the bedroom, scrape the glue off, cut the grooves out, and finish it with tiles.´ Everything is personal, the grand piano, the staircase carved from local juniper trees. As much as the space is theirs, they belong to the space. There is a feeling that it is the space that shapes their actions, and sets the atmosphere to their lives.
Sound of the Sky
The last time I set foot in this house was the summer that we re-did the interior. We were finishing what my father had left us with the money we had left, rationed according to necessity. As you learn a craft you change the way you see and I returned to Arizona rethinking all the design decisions we had made two years previously. The mismatched materials, the patchwork of decisions that I interpreted now through my expanding criticism and understanding. Despite my judgments, the space felt alive. It is a house which grew out of someone´s imagination; the structure arching around a juniper tree, the windows framing the mountains, at once separating and connecting.
My father was an architect and his life was inseparable from his craft. He would go to job sites on particular days like the solstice and the equinox to understand how the light would affect the future building. He built most of the house himself, laying bricks by day, and working as an architect by night. He died unexpectedly, in a construction accident, on the land, and this was how we inherited the house. A shell of a house, unfinished, open to possibility.
When the interior was first plastered, it felt that suddenly the space was breathing, like a body that had been given skin. Suddenly you could see the beams of sunlight present throughout the structure. I would walk from room, measuring time by the light passing.
Everything about the space was intentional, embedded with peculiarities. The small square windows in the library that throw patterns of light on the floor. The raw earth in the master bedroom that allows the bed to lie directly on the ground. Nature was always present, through the windows and the wide sliding doors which opened onto the veranda. The effect of the veranda was like the old adobe houses of the South West, a cool, quiet place, protected from the hot desert sun.
Before I ever studied interior design, we would go to this place for birthdays and on summer evenings. Running through the hallways, in the darkness. At this point, architecture didn´t mean anything to me. It was just a place that we would go to be quiet and away from everything. The rough brick structure felt muted, each room a shell of possibility. I came to appreciate the details later on, like the way you see a relationship differently after the person is gone.
After, when the house was finished, I spent a few weeks living there. I would sleep on the bed that was built as a window alcove of the master bedroom and look out at the night sky. Sometimes there would be hawks flying, and you would see them close through the window. You could hear the river in the valley below. It has been a few years since I have been back. I am writing mostly from memory. My mother is beginning to use the space to lead ten-day retreats of silent meditation. It feels somehow that the land has its own purpose, the way that a person has a purpose, a will of their own. It evolves with us, allowing us to partake in its possibility.







